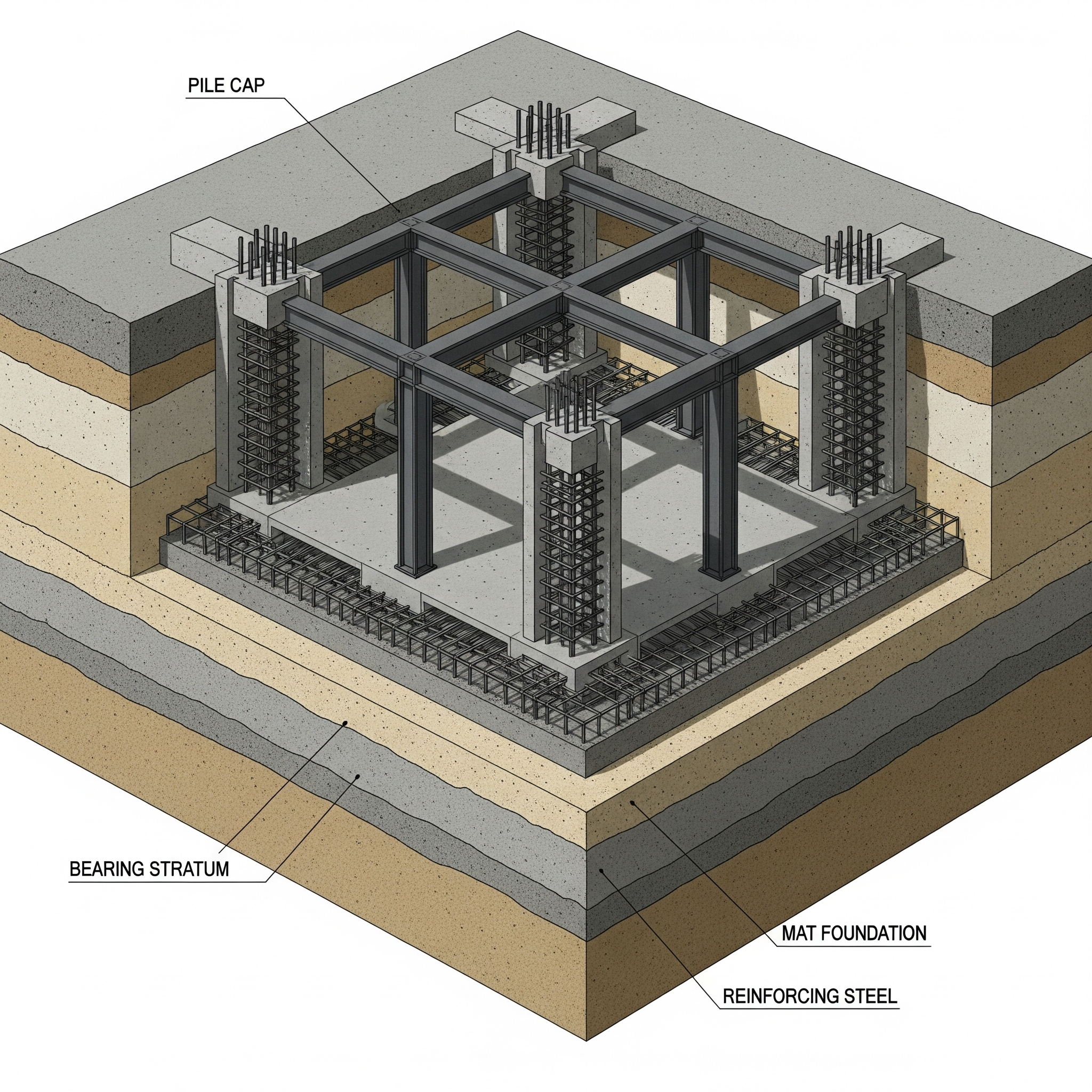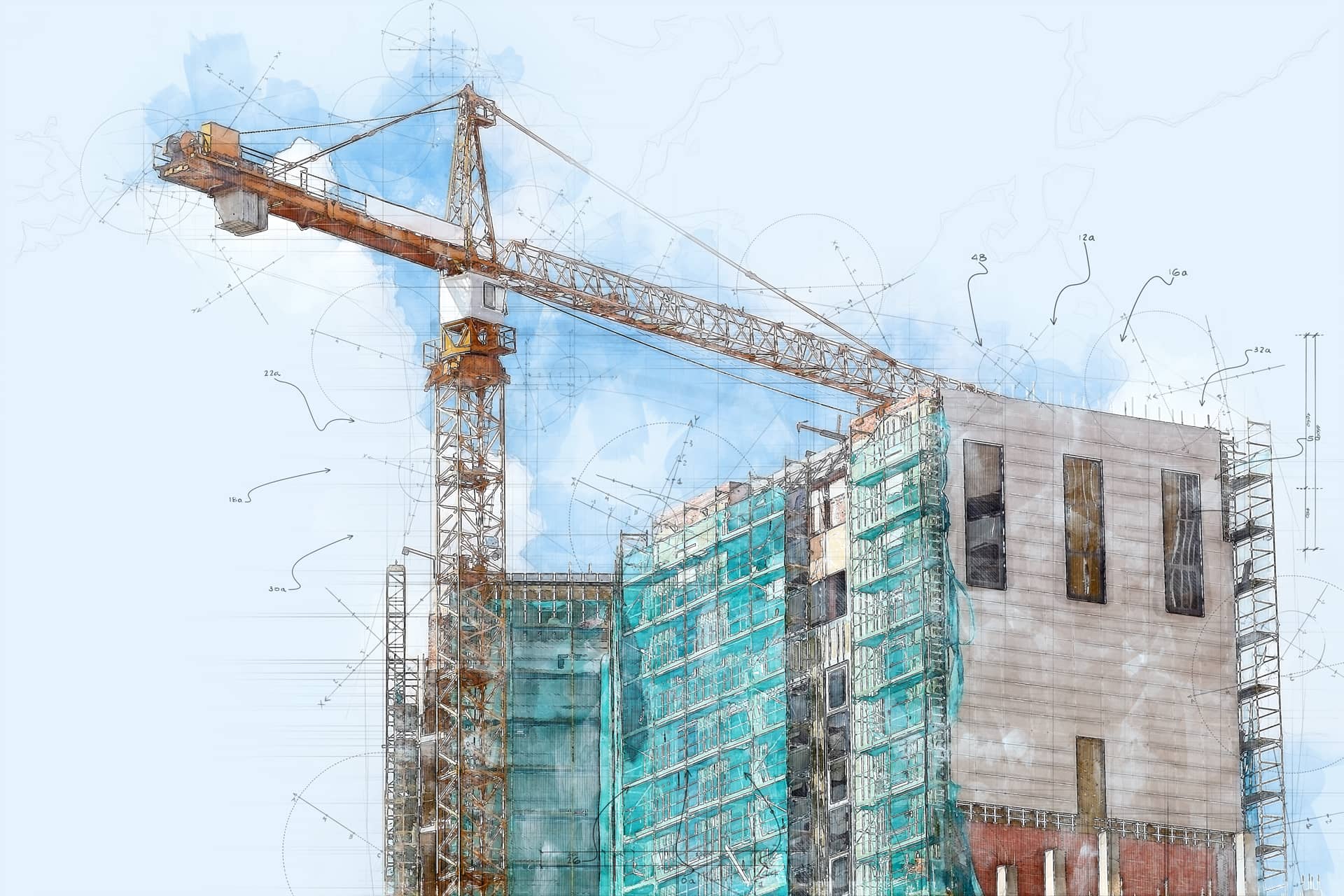
Connect. Monitor. Optimize. All in Real Time
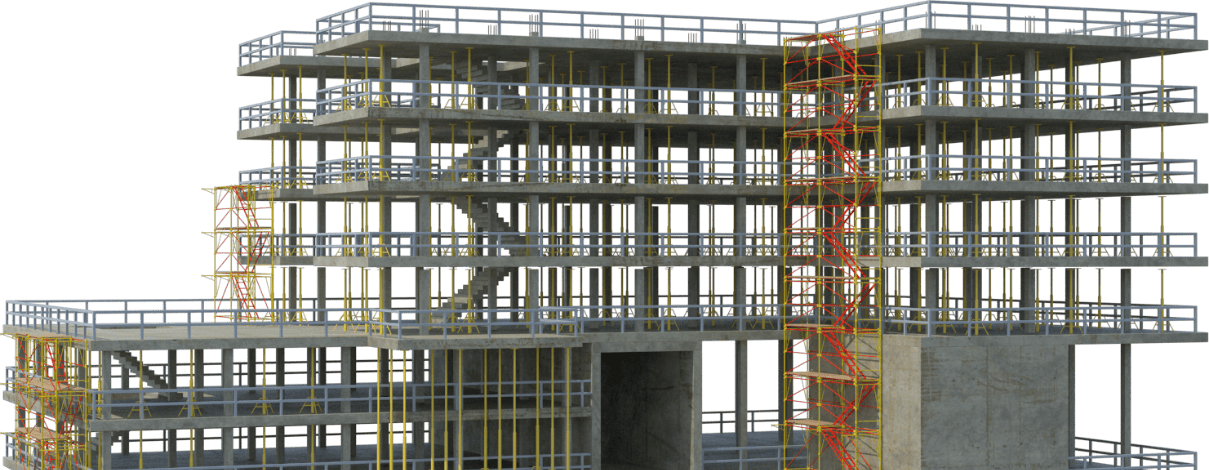
Build It Better — Before You Build It at All

Turn Vision into Value with Strategic Digital Twin Planning
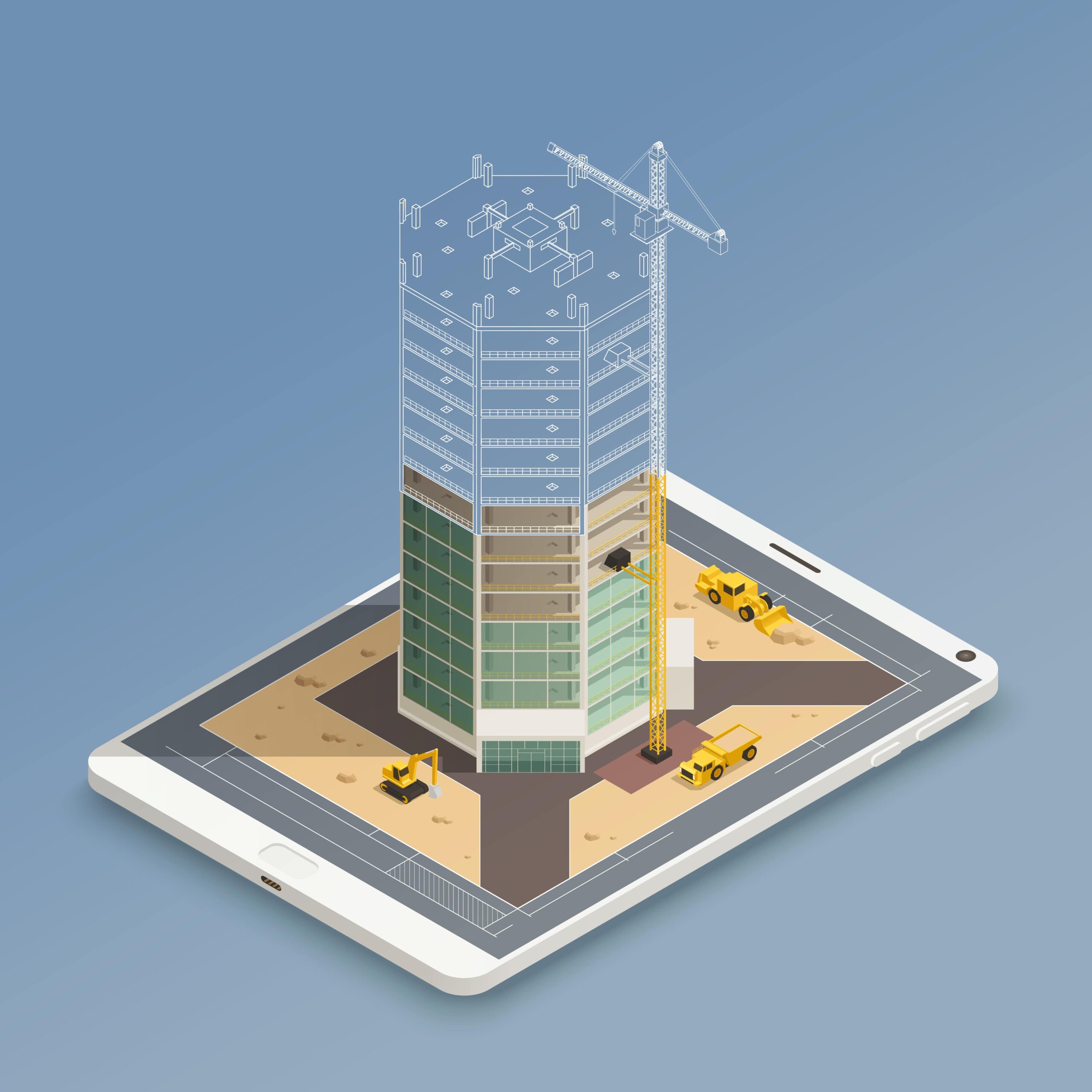
Who We Are
At RepliQ Labs, we are a team of forward-thinking technologist, designers, and strategists pioneering the future of digital twin technology. Our mission is to bridge the physical and digital worlds — empowering organizations to visualize, simulate, and optimize their assets like never before.
We specialize in delivering data-driven digital twin solutions for built environments, infrastructure, and industrial systems. From concept to deployment, we help clients harness the power of real-time insights, 3D visualization, and predictive modeling to make smarter, faster decisions.
What sets us apart is our consultative approach: we don’t just deliver tools, we co-create strategies tailored to your business goals. Whether you’re planning a smart building, upgrading an industrial facility, or exploring digital transformation, we provide the expertise to turn complexity into clarity.
We’re not just building models — we’re building smarter, more sustainable futures.
Services We Provide

Advisory & Strategy
Transform Vision into a Scalable Digital Twin Roadmap
Digital twins are not just a plug-and-play technology — they require the right strategy, clear goals, and organizational alignment. Our Advisory & Strategy service helps you define the “why,” “what,” and “how” of your digital twin journey.
We work with your stakeholders to:
- Identify high-impact use cases
- Build a business case and define ROI
- Establish KPIs and performance benchmarks
- Evaluate current data, systems, and workflows
- Create a phased implementation roadmap tailored to your organization
Whether you’re exploring a proof of concept or scaling enterprise-wide, our team ensures that your digital twin initiative is strategic, achievable, and aligned with your long-term goals.

Virtual Design & Construction
Building Smarter Begins with Building Digitally
Our Virtual Design & Construction (VDC) services bring your physical assets to life in the digital world — before construction even begins. Using advanced 3D modeling, BIM (Building Information Modeling), and simulation tools, we create a digital foundation that supports better planning, design coordination, and lifecycle management.
What we deliver:
- 3D BIM Models of buildings and infrastructure
- Clash detection and constructability analysis
- Sequencing and phasing simulations
- Quantity takeoffs and cost planning
- As-built modeling for existing facilities
From new builds to renovations, VDC helps reduce delays, minimize risks, and optimize stakeholder collaboration — all within a shared, immersive digital environment.
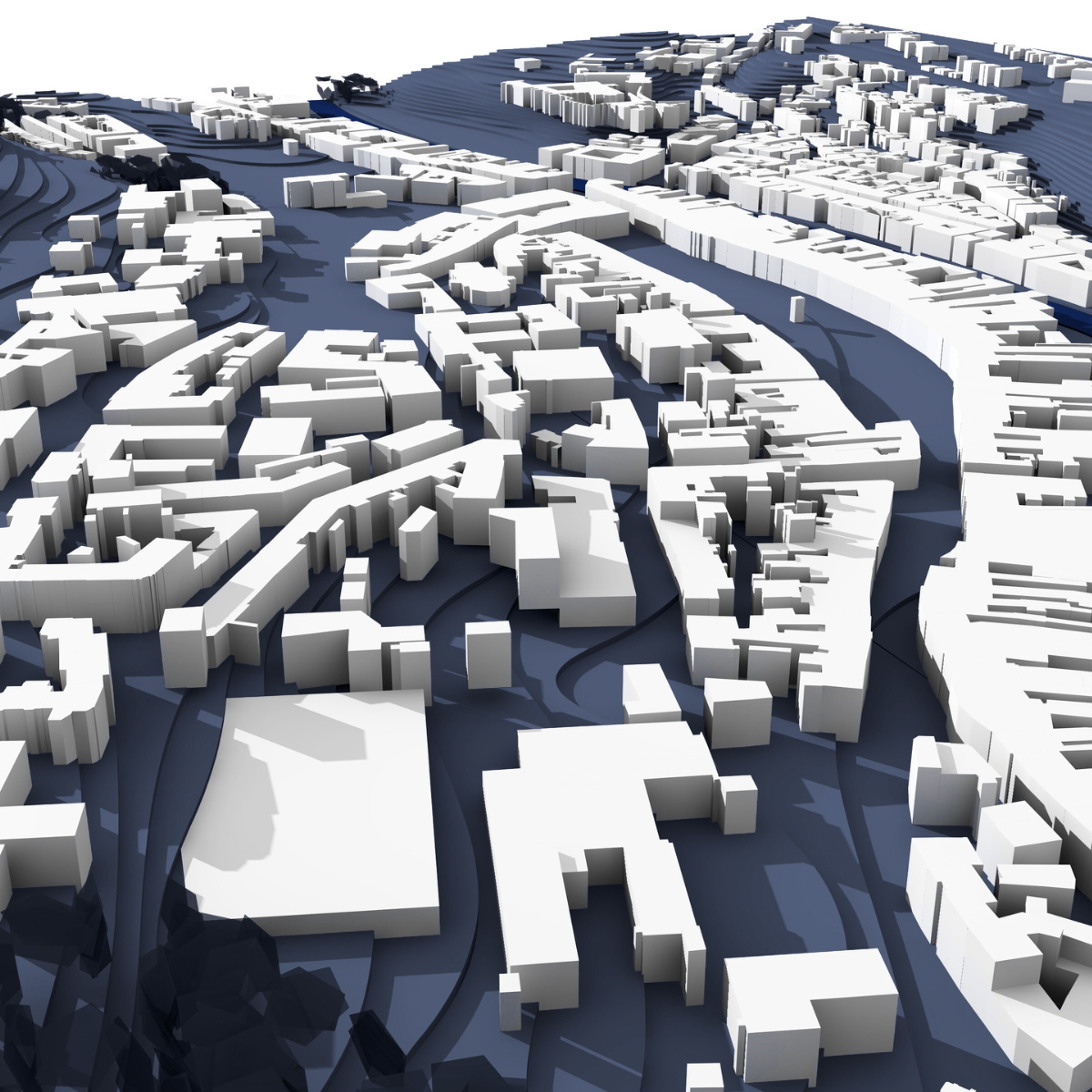
Asset Insight & Operational Twin
Real-Time Intelligence for Asset Optimization
Once your asset is in operation, we take digital twin functionality to the next level. Our Asset Insight & Operational Twin service connects physical systems with live data to monitor performance, predict failures, and continuously improve operations.
We integrate IoT sensors, building systems, and third-party platforms into a unified digital twin that enables:
- Real-time monitoring of energy use, occupancy, and systems health
- Predictive maintenance through anomaly detection and trend analysis
- Remote diagnostics and condition-based alerts
- Scenario simulations for optimization and planning
- Dashboards and analytics tailored to your teams
This isn’t just data collection — it’s actionable insight. With our operational twin in place, your asset becomes a self-improving system that evolves with your needs.
Provide Effective
Building Solutions
Ante facilisi convallis phasellus aenean ultrices primis venenatis. Fusce sed primis elementum nulla.
Applications
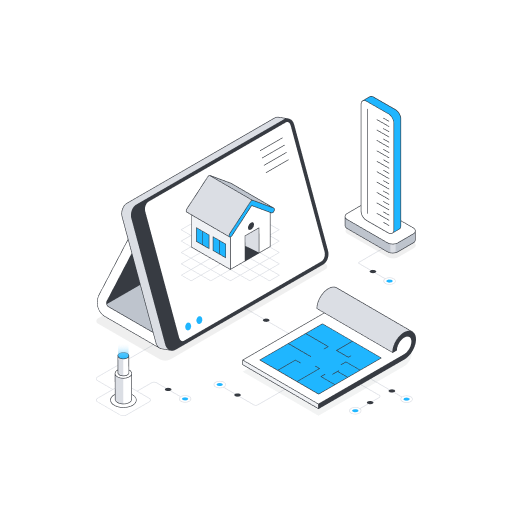
3D Visualization & Design Iteration
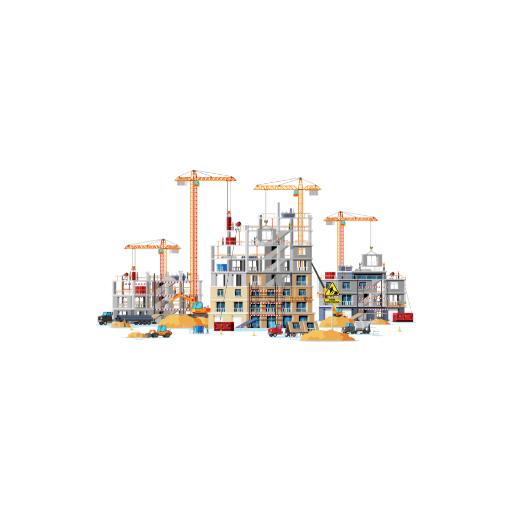
Site Analysis & Planning

Risk Mitigation & Safety Planning

Facility Management & Asset Tracking
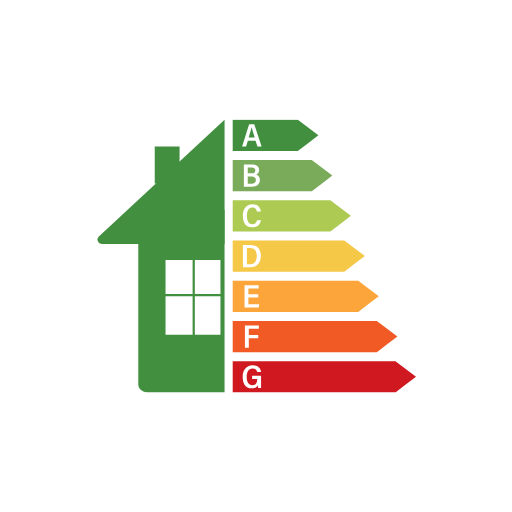
Energy Performance Analysis & Sustainable Design
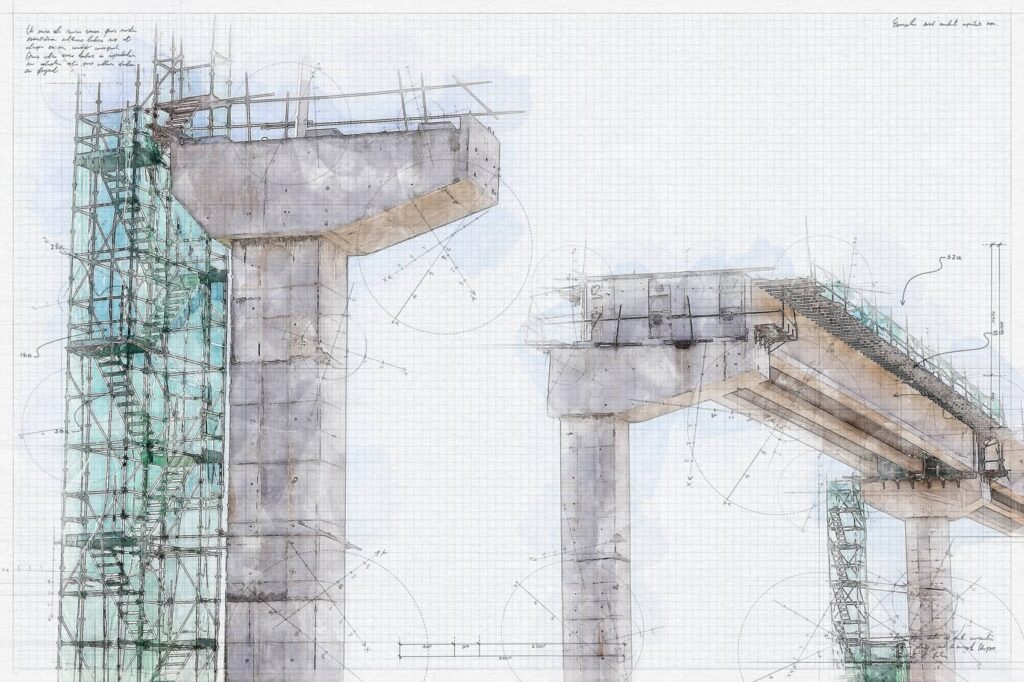
Virtual Design & Construction
Lorem Ipsum is simply dummy text of the printing and typesetting industry. Lorem Ipsum has been the industry’s standard dummy text ever since the 1500s, when an unknown printer took a galley of type and scrambled it to make a type specimen book. It has survived not only five centuries, but also the leap into electronic typesetting, remaining essentially unchanged.
Sectors We Cater

Architecture

Construction Management
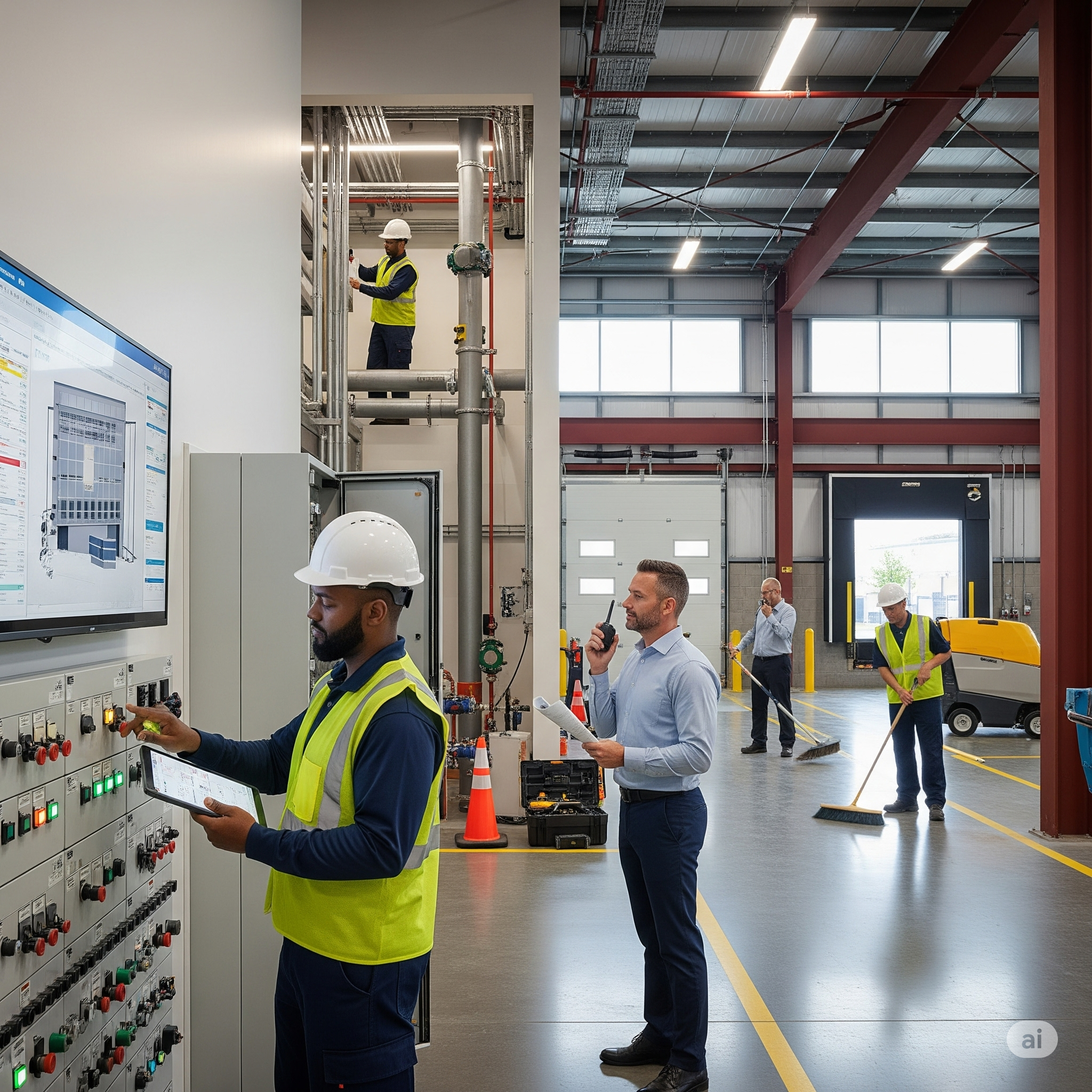
Facility Management

Urban Planning
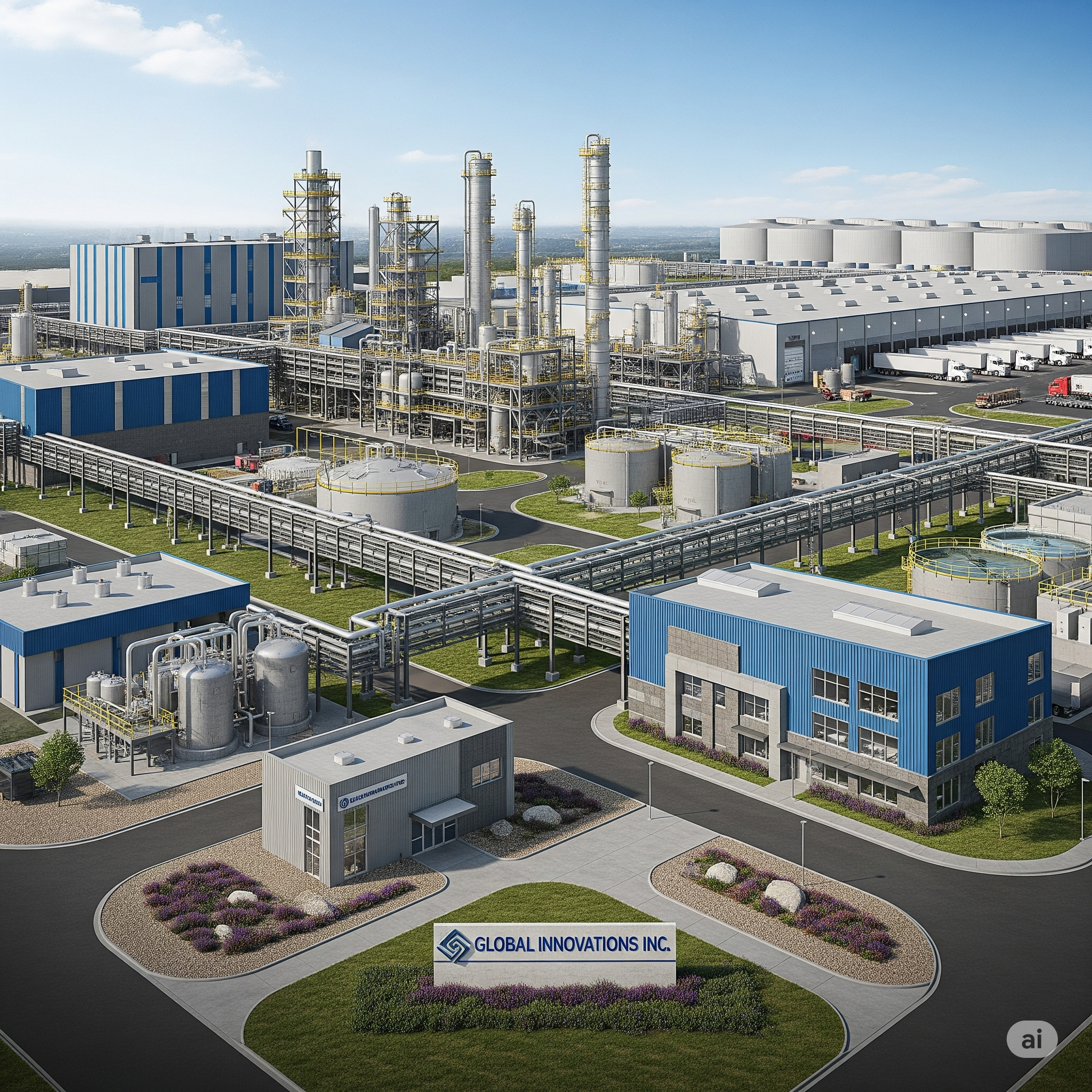
Industrial Facilities

Infrastrcture
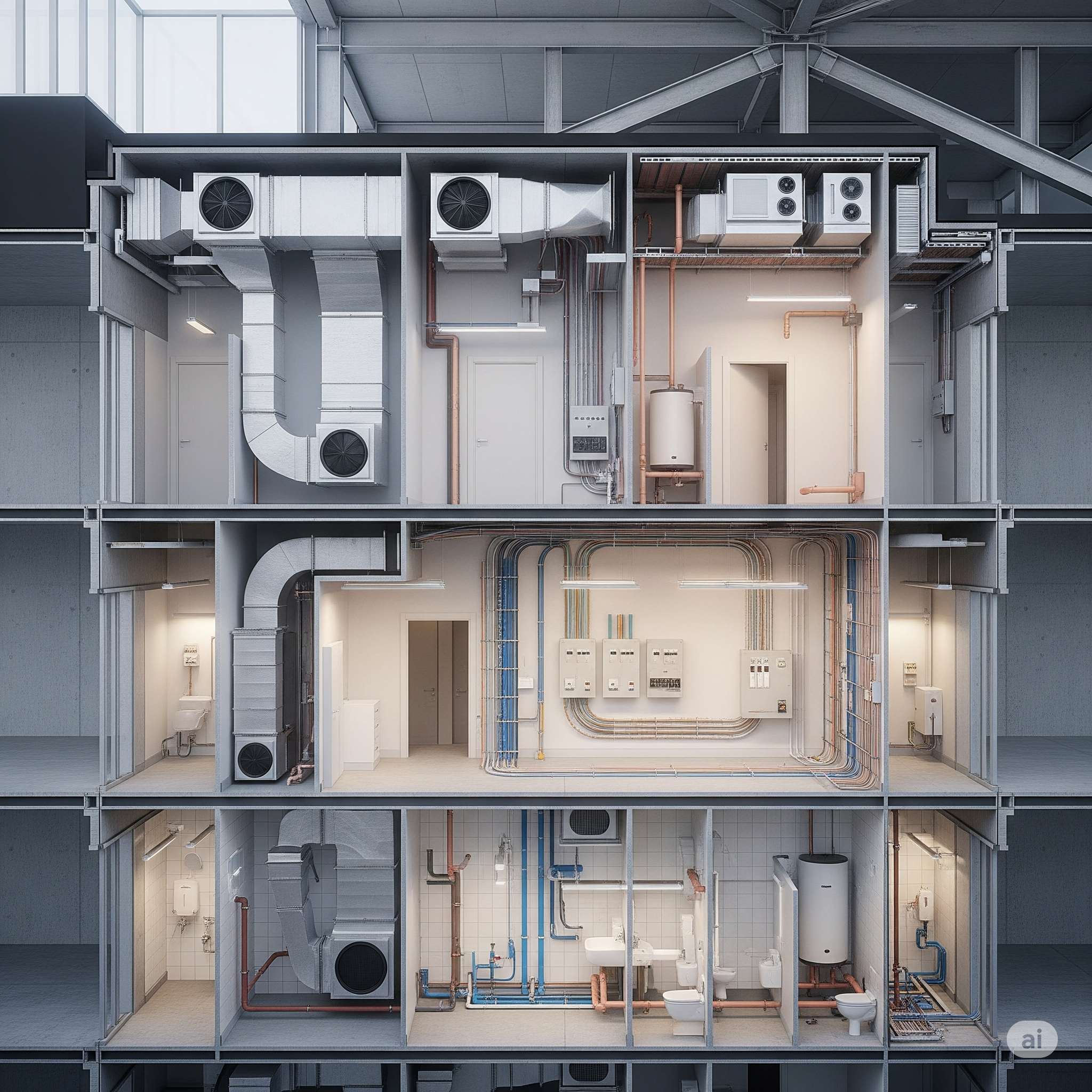
MEP (Mechanical, Electrical and Plumbing)

Real Estate
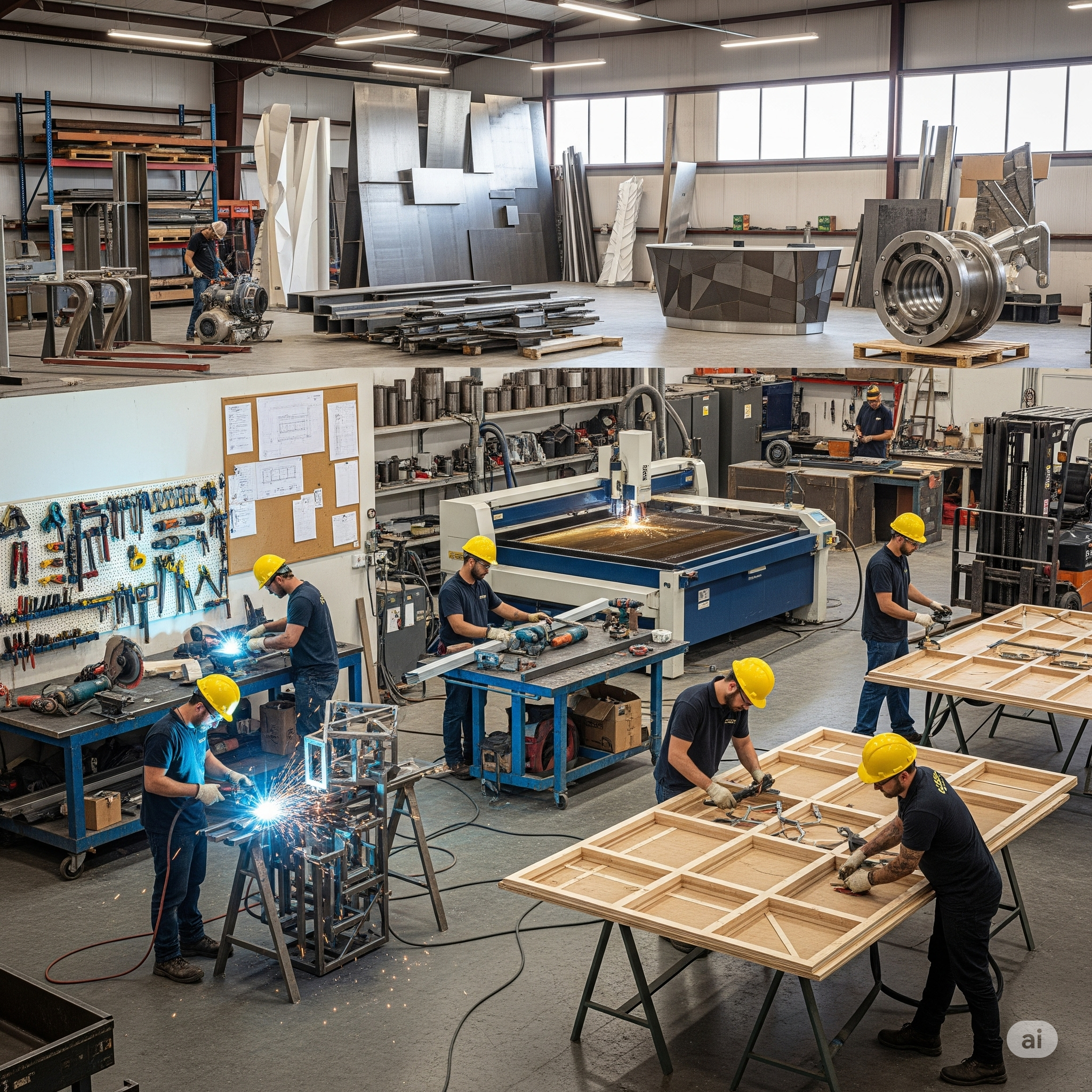
Specialty Contractors
